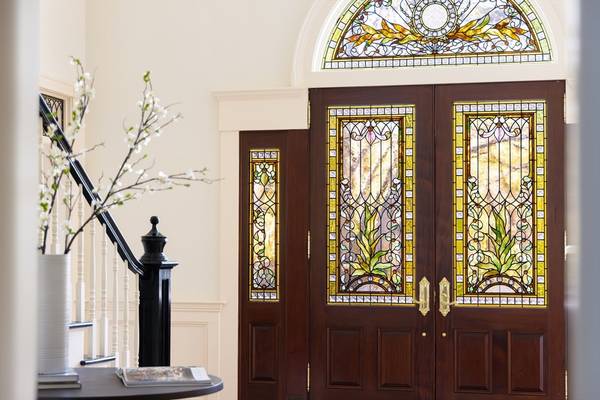UPDATED:
08/16/2024 07:14 PM
Key Details
Property Type Single Family Home
Sub Type Single Family Residence
Listing Status Active
Purchase Type For Sale
Square Footage 7,100 sqft
Price per Sqft $844
MLS Listing ID 73208287
Style Colonial
Bedrooms 7
Full Baths 4
Half Baths 2
HOA Y/N false
Year Built 1984
Annual Tax Amount $57,358
Tax Year 2023
Lot Size 3.960 Acres
Acres 3.96
Property Description
Location
State MA
County Middlesex
Zoning RES
Direction Cart Path between Doublet Hill Road and Green Lane.
Rooms
Basement Full, Partially Finished, Interior Entry, Bulkhead
Interior
Interior Features Wet Bar, Walk-up Attic, Finish - Sheetrock, Internet Available - Unknown
Heating Central, Forced Air, Natural Gas
Cooling Central Air, 3 or More
Flooring Wood, Tile, Carpet
Fireplaces Number 3
Appliance Gas Water Heater, Range, Oven, Dishwasher, Disposal, Microwave, Refrigerator, Washer, Dryer, Wine Refrigerator, Vacuum System, Range Hood, Plumbed For Ice Maker
Laundry Electric Dryer Hookup, Washer Hookup
Basement Type Full,Partially Finished,Interior Entry,Bulkhead
Exterior
Exterior Feature Patio, Balcony, Pool - Inground, Pool - Inground Heated, Rain Gutters, Hot Tub/Spa, Professional Landscaping, Sprinkler System, Fenced Yard, Outdoor Gas Grill Hookup
Garage Spaces 3.0
Fence Fenced
Pool In Ground, Pool - Inground Heated
Community Features Park, Walk/Jog Trails, Golf, Medical Facility, Conservation Area, Highway Access, House of Worship, Private School, Public School
Utilities Available for Gas Range, for Electric Oven, for Electric Dryer, Washer Hookup, Icemaker Connection, Outdoor Gas Grill Hookup
Roof Type Shingle
Total Parking Spaces 6
Garage Yes
Private Pool true
Building
Lot Description Wooded
Foundation Concrete Perimeter
Sewer Private Sewer
Water Public
Architectural Style Colonial
Schools
Elementary Schools Field Elem.
Middle Schools Weston Ms
High Schools Weston Hs
Others
Senior Community false


