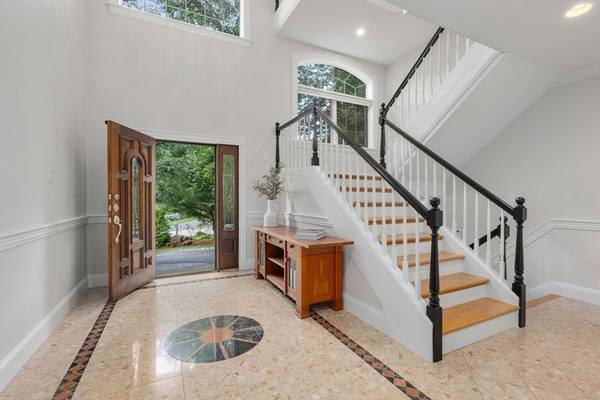UPDATED:
11/02/2024 04:11 PM
Key Details
Property Type Single Family Home
Sub Type Single Family Residence
Listing Status Pending
Purchase Type For Sale
Square Footage 6,152 sqft
Price per Sqft $470
MLS Listing ID 73281336
Style Colonial
Bedrooms 5
Full Baths 6
HOA Y/N false
Year Built 1953
Annual Tax Amount $22,012
Tax Year 2024
Lot Size 0.920 Acres
Acres 0.92
Property Description
Location
State MA
County Middlesex
Zoning RES
Direction Route 30 to Wellesley Street to Glen Road to Shady Hill Road
Rooms
Family Room Skylight, Ceiling Fan(s), Vaulted Ceiling(s), Flooring - Hardwood, Window(s) - Picture, French Doors, Wet Bar, Exterior Access, Open Floorplan, Recessed Lighting, Slider, Wainscoting
Basement Full, Partially Finished, Interior Entry, Sump Pump
Primary Bedroom Level Second
Dining Room Flooring - Hardwood, Window(s) - Picture, French Doors, Chair Rail, Recessed Lighting, Lighting - Pendant, Crown Molding, Half Vaulted Ceiling(s)
Kitchen Ceiling Fan(s), Vaulted Ceiling(s), Flooring - Stone/Ceramic Tile, Dining Area, Pantry, Countertops - Stone/Granite/Solid, Kitchen Island, Wet Bar, Exterior Access, Open Floorplan, Recessed Lighting, Second Dishwasher, Slider, Stainless Steel Appliances, Gas Stove
Interior
Interior Features Closet/Cabinets - Custom Built, Chair Rail, Recessed Lighting, Crown Molding, Walk-In Closet(s), Cedar Closet(s), Closet, Home Office, Study, Media Room, Bonus Room, Exercise Room, Central Vacuum, Wet Bar
Heating Baseboard, Radiant, Natural Gas, Fireplace
Cooling Central Air
Flooring Tile, Hardwood, Flooring - Hardwood, Flooring - Stone/Ceramic Tile
Fireplaces Number 4
Fireplaces Type Dining Room, Family Room, Living Room
Appliance Gas Water Heater, Range, Oven, Dishwasher, Disposal, Microwave, Refrigerator, Freezer, Washer, Dryer, Wine Refrigerator, Vacuum System, Range Hood
Laundry In Basement, Electric Dryer Hookup
Basement Type Full,Partially Finished,Interior Entry,Sump Pump
Exterior
Exterior Feature Patio, Rain Gutters, Professional Landscaping, Sprinkler System, Decorative Lighting, Stone Wall
Garage Spaces 3.0
Community Features Public Transportation, Pool, Tennis Court(s), Walk/Jog Trails, Golf, Bike Path, Conservation Area, Highway Access, Private School, Public School
Utilities Available for Gas Range, for Electric Dryer, Generator Connection
Roof Type Shingle
Total Parking Spaces 3
Garage Yes
Building
Foundation Concrete Perimeter
Sewer Private Sewer
Water Public
Architectural Style Colonial
Schools
Elementary Schools Weston
Middle Schools Weston
High Schools Weston High
Others
Senior Community false
Acceptable Financing Contract
Listing Terms Contract


