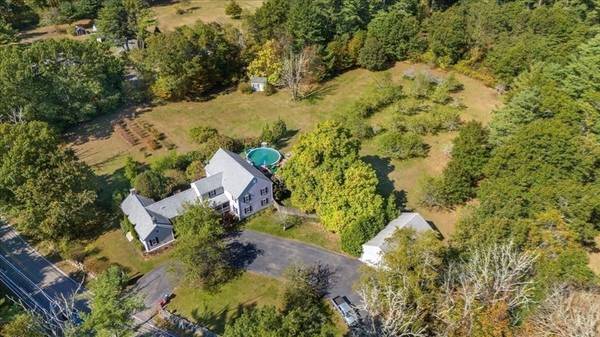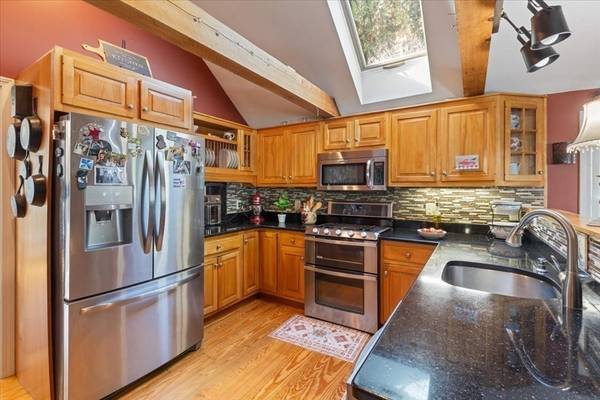UPDATED:
12/12/2024 07:09 PM
Key Details
Property Type Single Family Home
Sub Type Single Family Residence
Listing Status Pending
Purchase Type For Sale
Square Footage 3,253 sqft
Price per Sqft $238
MLS Listing ID 73298576
Style Farmhouse
Bedrooms 4
Full Baths 3
HOA Y/N false
Year Built 1880
Annual Tax Amount $8,756
Tax Year 2024
Lot Size 8.020 Acres
Acres 8.02
Property Description
Location
State MA
County Plymouth
Zoning R
Direction Use GPS
Rooms
Family Room Flooring - Hardwood, Balcony / Deck, French Doors, Cable Hookup, Exterior Access, Open Floorplan, Recessed Lighting, Remodeled
Basement Full, Unfinished
Primary Bedroom Level Second
Dining Room Closet, Flooring - Hardwood, Remodeled
Kitchen Cathedral Ceiling(s), Ceiling Fan(s), Beamed Ceilings, Closet/Cabinets - Custom Built, Flooring - Wood, Dining Area, Balcony / Deck, Countertops - Stone/Granite/Solid, French Doors, Wet Bar, Cabinets - Upgraded, Country Kitchen, Open Floorplan, Recessed Lighting, Remodeled, Stainless Steel Appliances, Gas Stove
Interior
Interior Features Ceiling Fan(s), Walk-In Closet(s), Closet/Cabinets - Custom Built, Cable Hookup, Closet, Office, Home Office, Entry Hall, Mud Room
Heating Baseboard, Oil
Cooling None
Flooring Tile, Hardwood, Pine, Flooring - Wood
Fireplaces Number 2
Fireplaces Type Dining Room, Family Room, Living Room
Appliance Water Heater, Range, Dishwasher, Microwave, Refrigerator, Plumbed For Ice Maker
Laundry Electric Dryer Hookup, Remodeled, Washer Hookup, First Floor
Basement Type Full,Unfinished
Exterior
Exterior Feature Balcony - Exterior, Deck - Wood, Deck - Composite, Covered Patio/Deck, Pool - Above Ground, Rain Gutters, Storage, Professional Landscaping, Sprinkler System, Decorative Lighting, Screens, Fruit Trees, Invisible Fence, Stone Wall
Garage Spaces 3.0
Fence Invisible
Pool Above Ground
Community Features Public Transportation, Shopping, Pool, Tennis Court(s), Park, Walk/Jog Trails, Stable(s), Medical Facility, Laundromat, Conservation Area, Highway Access, House of Worship, Private School, Public School, T-Station
Utilities Available for Gas Range, for Gas Oven, for Electric Dryer, Washer Hookup, Icemaker Connection
Roof Type Shingle
Total Parking Spaces 8
Garage Yes
Private Pool true
Building
Foundation Concrete Perimeter, Stone
Sewer Private Sewer
Water Public
Architectural Style Farmhouse
Others
Senior Community false
Acceptable Financing Contract
Listing Terms Contract


