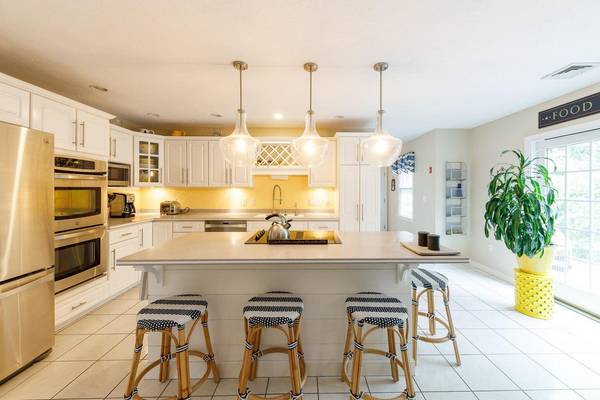For more information regarding the value of a property, please contact us for a free consultation.
Key Details
Sold Price $751,000
Property Type Single Family Home
Sub Type Single Family Residence
Listing Status Sold
Purchase Type For Sale
Square Footage 1,951 sqft
Price per Sqft $384
Subdivision Southfield Estates
MLS Listing ID 22401160
Sold Date 05/21/24
Style Ranch
Bedrooms 3
Full Baths 2
HOA Fees $3/ann
HOA Y/N Yes
Abv Grd Liv Area 1,951
Originating Board Cape Cod & Islands API
Year Built 1999
Annual Tax Amount $7,499
Tax Year 2024
Lot Size 0.470 Acres
Acres 0.47
Special Listing Condition None
Property Description
Embrace modern ranch living in this 3-bedroom, 2-bath home, boasting a large primary suite with a walk-in closet and a sophisticated en-suite bathroom. The stylish kitchen features white cabinetry, sleek stainless steel appliances, and durable Corian countertops, adjacent to the dining room perfect for hosting.Soaring cathedral ceilings and a cozy fireplace define the living room, creating an inviting space for relaxation. Updated bathrooms reflect the home's contemporary feel. The convenience of a 2-car garage, a sunlit deck, and a generous .47-acre lot enhance this ranch's appeal.Experience this blend of style and comfort, all in a sought-after locale.
Location
State MA
County Barnstable
Zoning R2
Direction Harlow Road to Bourne Hay to right onto Susan Carlsey.
Rooms
Basement Interior Entry, Full
Primary Bedroom Level First
Bedroom 2 First
Bedroom 3 First
Dining Room Dining Room
Kitchen Kitchen Island
Interior
Interior Features HU Cable TV, Walk-In Closet(s), Recessed Lighting
Heating Hot Water
Cooling Central Air
Flooring Wood, Tile
Fireplaces Type Wood Burning
Fireplace No
Appliance Dishwasher, Wall/Oven Cook Top, Refrigerator, Electric Range, Water Heater, Electric Water Heater
Laundry Washer Hookup, Electric Dryer Hookup
Basement Type Interior Entry,Full
Exterior
Exterior Feature Yard, Underground Sprinkler
Garage Spaces 2.0
View Y/N No
Roof Type Asphalt,Pitched
Street Surface Paved
Porch Deck
Garage Yes
Private Pool No
Building
Lot Description Corner Lot, Sloped
Faces Harlow Road to Bourne Hay to right onto Susan Carlsey.
Story 1
Foundation Poured
Sewer Private Sewer
Water Well
Level or Stories 1
Structure Type Clapboard,Shingle Siding
New Construction No
Schools
Elementary Schools Sandwich
Middle Schools Sandwich
High Schools Sandwich
School District Sandwich
Others
Tax ID 9170
Acceptable Financing Conventional
Listing Terms Conventional
Special Listing Condition None
Read Less Info
Want to know what your home might be worth? Contact us for a FREE valuation!

Our team is ready to help you sell your home for the highest possible price ASAP

Get More Information



